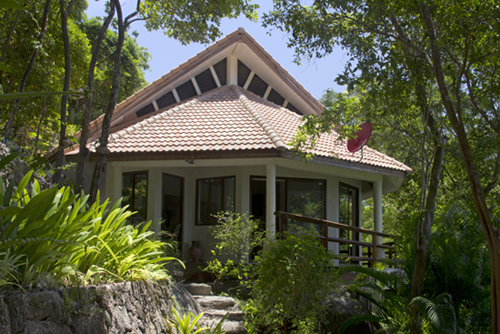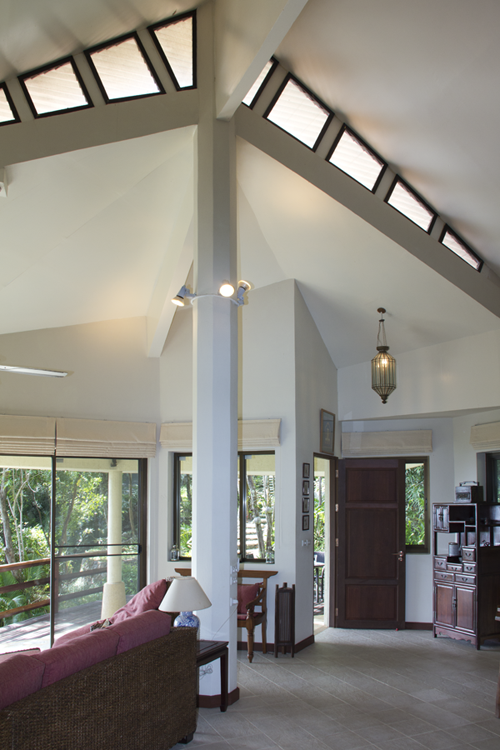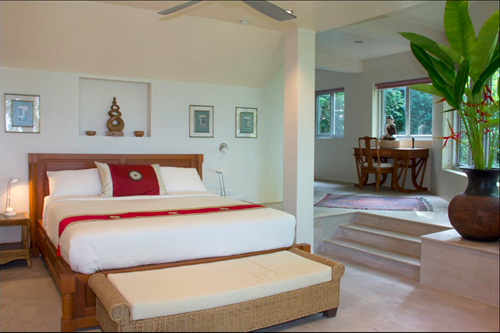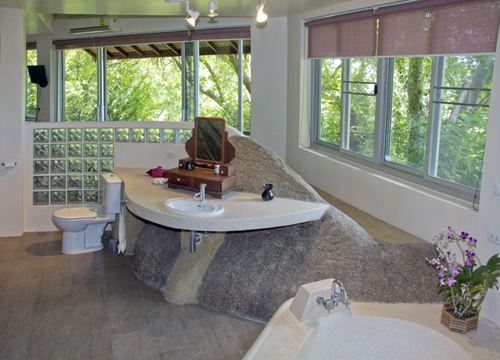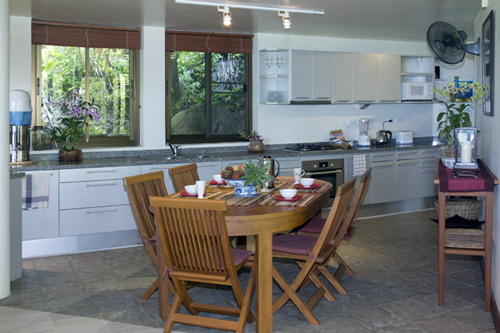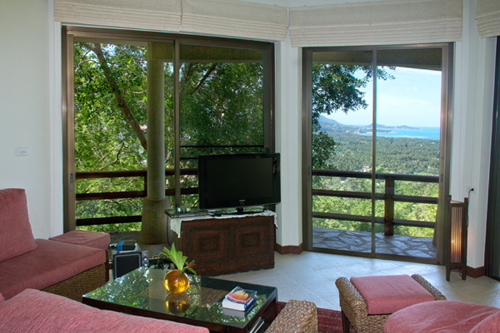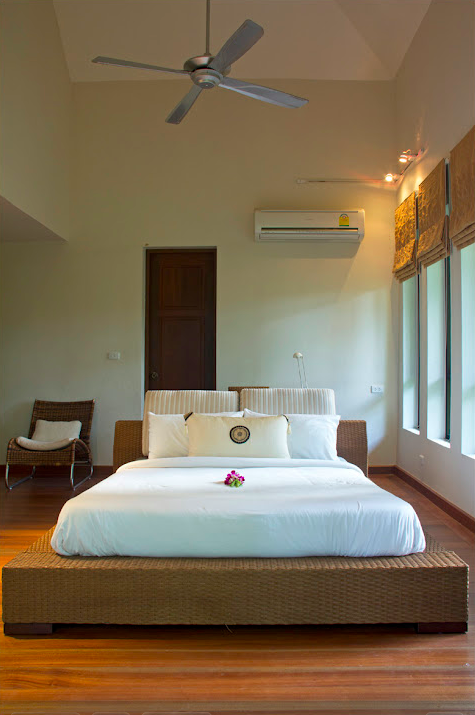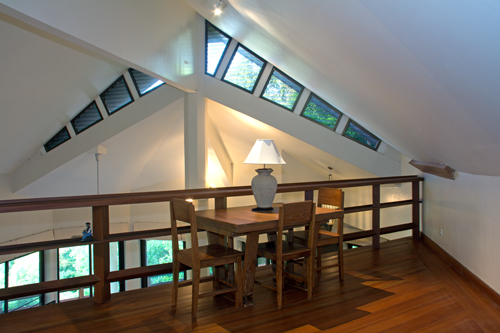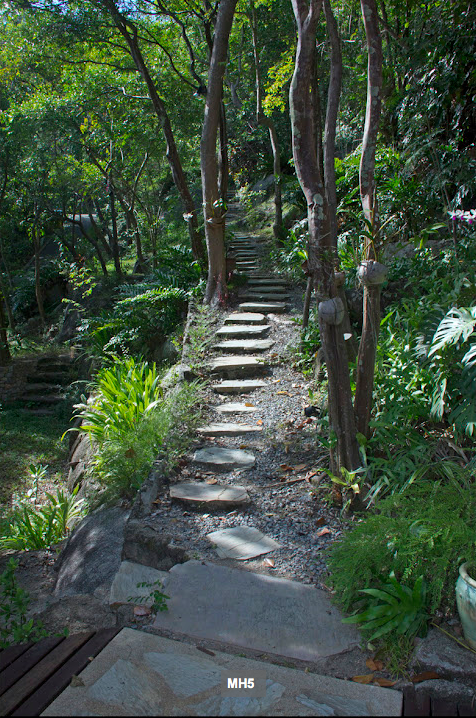Main House
Facing East overlooking Lamai beach in the distance, the vibrant natural setting and spectacular view at the Retreat's main house is revitalizing.
The main house consists of three levels: the entrance level, the master bedroom below, and a mezzanine.
The main house's special roof design allows it to stay cool in summer, even without air conditioning. Not to fear, though, both houses are amply fitted with climate control systems.
The master bedroom is spacious, and uses the natural granite rock of the hill along the length of the back wall. It has a study area, a walk-in closet and a master en suite.
Windows run along the front wall to take advantage of the view and the many mature tropical trees, with a section of sliding glass doors opening onto a balcony.
The kitchen is again fully equipped with a large fridge, oven, gas and electric combined range. There is a clothes washing area and washing machine.
Accessible from the living room, an open balcony complete with a stunning view rounds the front of the first level.
On this same first level is a comfortable guest room with a double bed, hanging closets, and two guest bathrooms.
The mezzanine, located on the top level, has a study, which is easily converted into an additional sleeping area.
